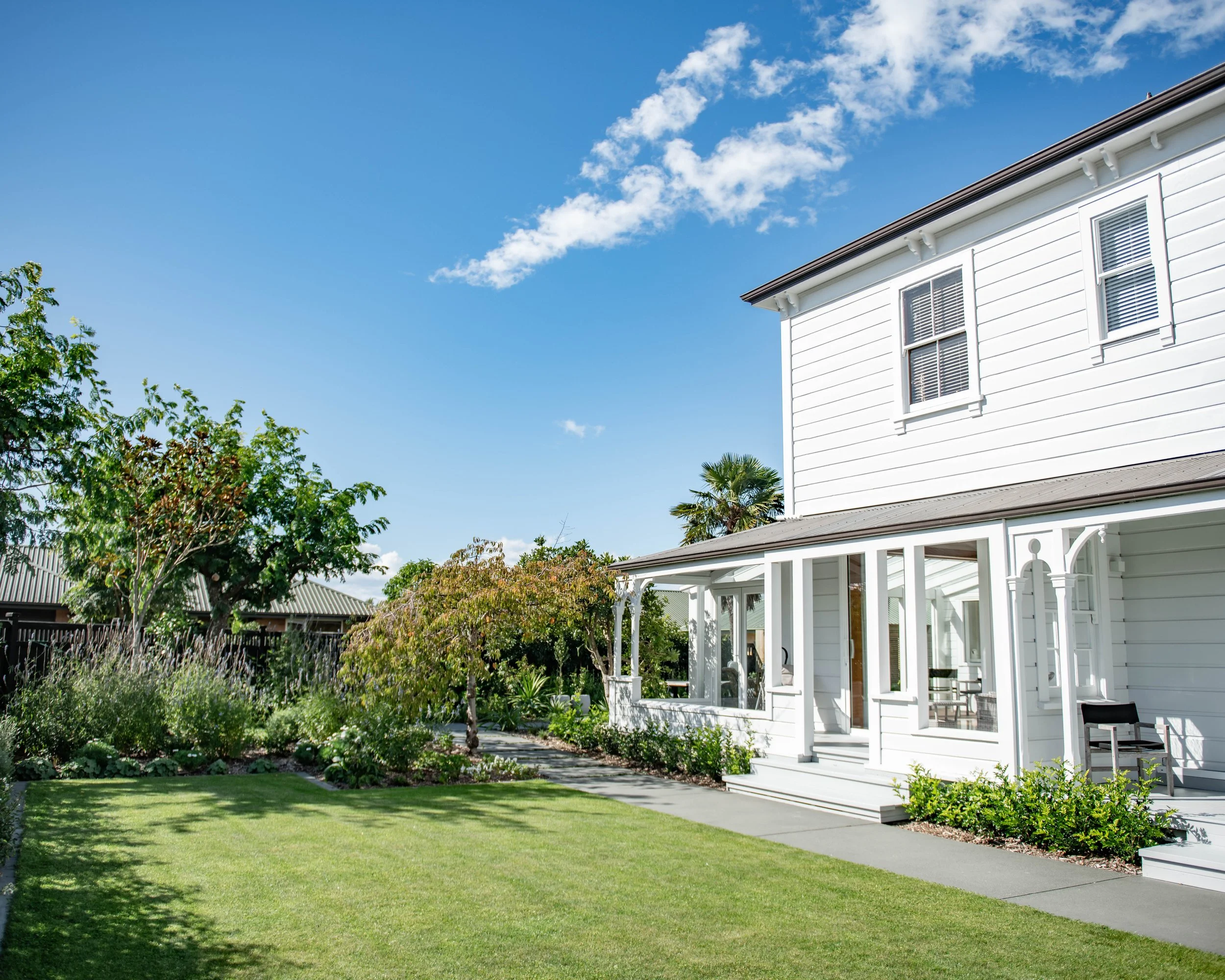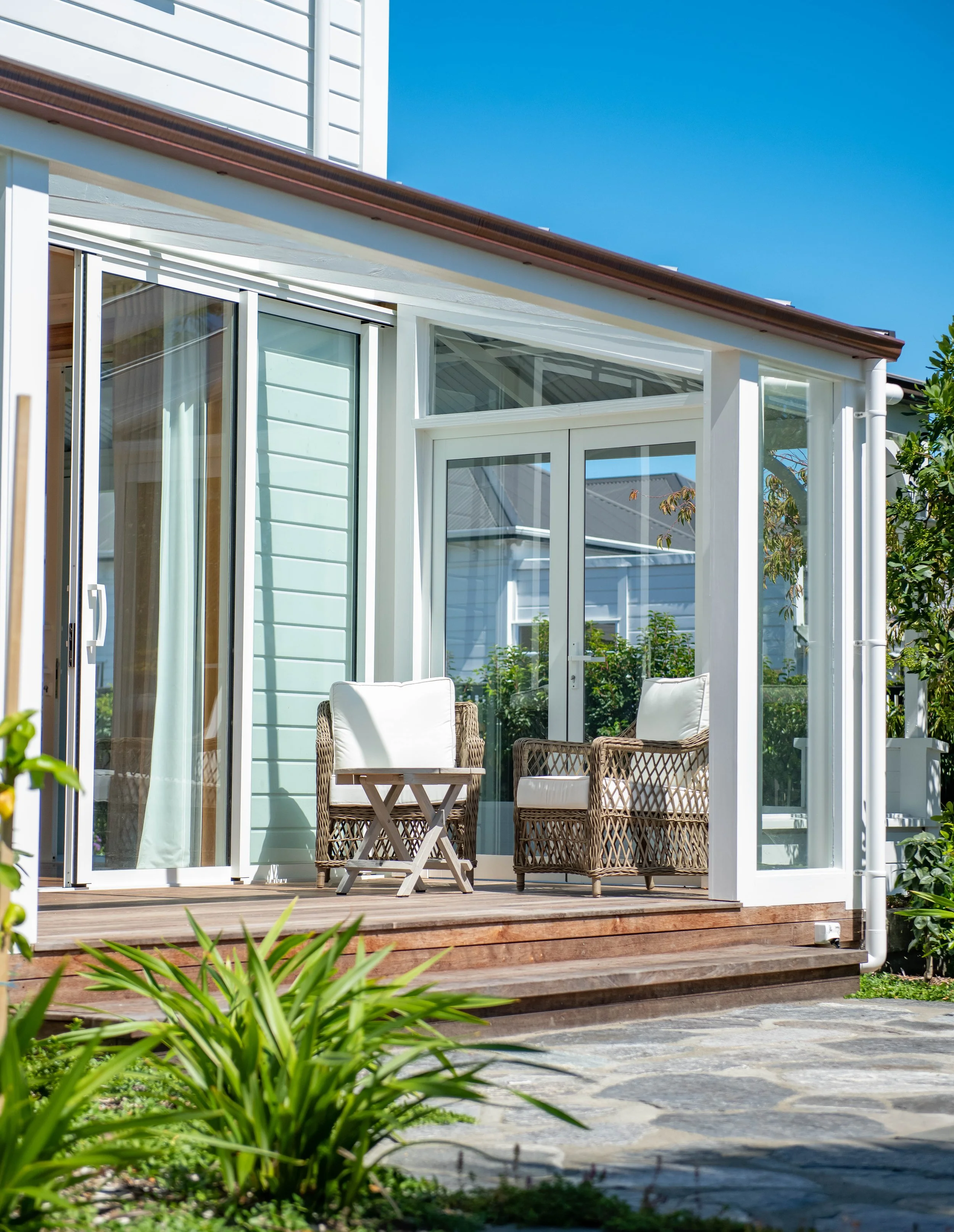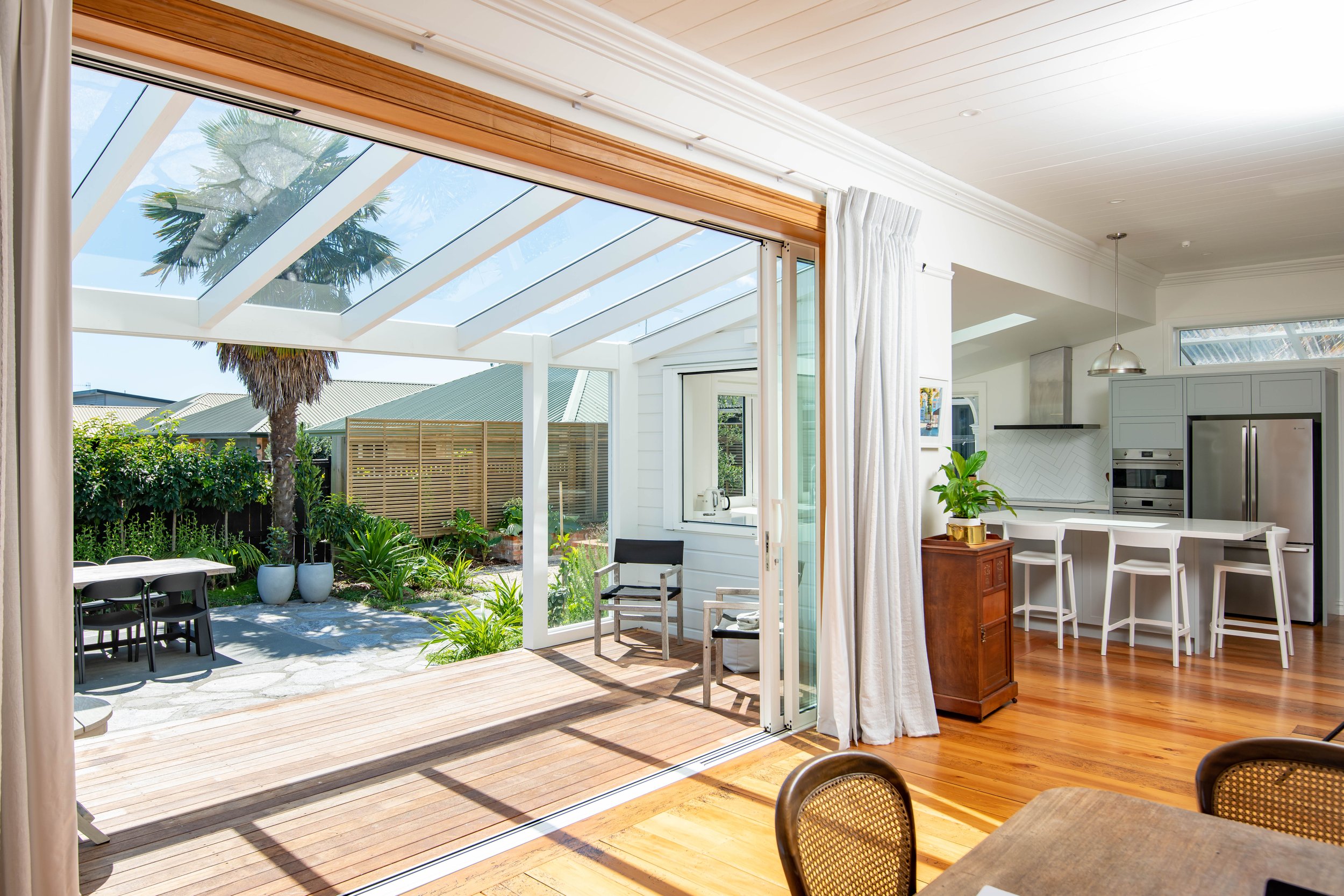Project Grove
Article by Amy Ross - Nelson Magazine.
Designed by JTB Architects
Situated proudly on Nelson’s Grove Street sits a perfect example of classic early New Zealand architecture. The historic building with its stunning landscaped garden was originally built in 1880 and has long been a loving home to the local families who have lived there. Purchased in 2020 by Wellingtonians Hazel Barnes and Mark Anderson, the couple were drawn to the region by its temperate growing climate and relaxed lifestyle. Hazel led the charge to lovingly restore the 232m2, two storey, four-bedroom home and its gardens, with a strong determination to keep the historic aesthetic of the house intact. It was a dream come true for Hazel to see her home lovingly restored and turned into her own place before she sadly, passed away in October last year, after getting to enjoy her dream home for six months.
Mark says that as an avid gardener, Hazel insisted the couple spend a year living in the home before embarking on the restoration project, saying it helped to get a real feel for how the home worked and how the light fell through the different seasons.
“Hazel wanted to experience where the sun would be during different times of the year. She wanted to really live and walk through the seasons. She had a vision for a seamless indoor/outdoor flow. Her concept was to be sitting inside the home but feeling like she was outside in the garden.” With a love of white gardens and inspired by timeless and traditional landscaping, Hazel set about planning and designing the perfect outdoor space to complement the homes serene and elegant interior.
“Gardening was very much a part of Hazel’s social life. She spent many hours talking with friends, family, the landscapers and the neighbours, garnering advice, sharing ideas, having a laugh, and planning the garden out meticulously.” Wanting to remain sympathetic to the home’s historical significance, Hazel and Mark enlisted the help of local builders MOORE, owned by Craig and Connie Moore, and architect Simon Hall from Jerram Tocker Barron to see the project through to fruition.
“We had a strong sense that for many people in Nelson this was sentimentally a heritage-type building and we were very conscious of treating it as a heritage home. We wanted it to be a restoration, not a rebuild. It was very important to us that trusted relationships were built with everyone who worked on the project. We couldn’t have gotten through it without them.
”Demolition began in June 2021, and Craig and Connie say the brief from their clients was to bring light and brightness into the home.
“Hazel and Mark had a huge passion for, and emphasis on the landscaping and the outdoor living and wanted to pay homage to the era of the home through restoration and renovating.” Interior spaces were opened up to bring natural light throughout the home, careful and clever dismantling of original features was undertaken so they could be reinstated and reused in the project, a full-height chimney was removed, and bespoke steel support beams were installed, as was an interior lift. “We had to support the existing structure to ensure no damage occurred while we worked on various areas of the home. Protection of existing features that were to be kept and restored were paramount, and making an old house straight and plumb to take the lift were some of the challenges we worked around,” says Craig.
The rear of the house including a kitchen and dining extension was redesigned and rebuilt to incorporate a beautiful sunroom that leads out to the courtyard, a skylight was installed in the stairwell to bring in ambient natural light and, in a stroke of genius from Mark, the existing garage was moved seven meters from its original location.
“Thanks to the expertise and craftsmanship of our team at MOORE, who delivered the building services, the restoration has been finished to the highest of standards, one the team are proud of,” says Craig.
“The indoor-outdoor flow and all-day sun are spectacular and the light and brightness it has brought into the home is amazing. Working with Hazel and Mark was a wonderful process that we really enjoyed. They were understanding and interested clients who shared a desire to achieve a beautiful home. They had very real expectations and the entire process went smoothly even when things needed to be changed or adapted.
Hazel in particular was very involved and on-site most days adding input and decision-making. The home is an absolute credit to Hazel’s vision, she was the drive behind the overall design, and it is truly spectacular what she managed to achieve.
”Seeing the home come together was a huge highlight for both parties, and with it a strong appreciation of the scale and quality of work that was done. Hazel and Mark held a ‘thank you’ dinner for all involved and Mark remembers fondly seeing those who had worked on the project share the story with their families.
“Watching them proudly telling, and showing, their families in detail what they had done was a really lovely moment for us. Everyone, from the architect, and the builders to the landscapers, painters and concrete layers were just fantastic. We couldn’t have done it without them.”
Marks says living in the finished home was a dream come true for the couple. “We just loved how the light changes throughout the day and the seasons. In winter the sun comes right through to the back of the home, and at night with the lights on, the recreated stained glass in the front door warms up the exterior.
After completion, Hazel was the happiest I have ever seen her. She was just loving what she has achieved. It was her big project, and she had done it. All of it. “At the time, mine was just a supporting role, now it is as a guardian.”































